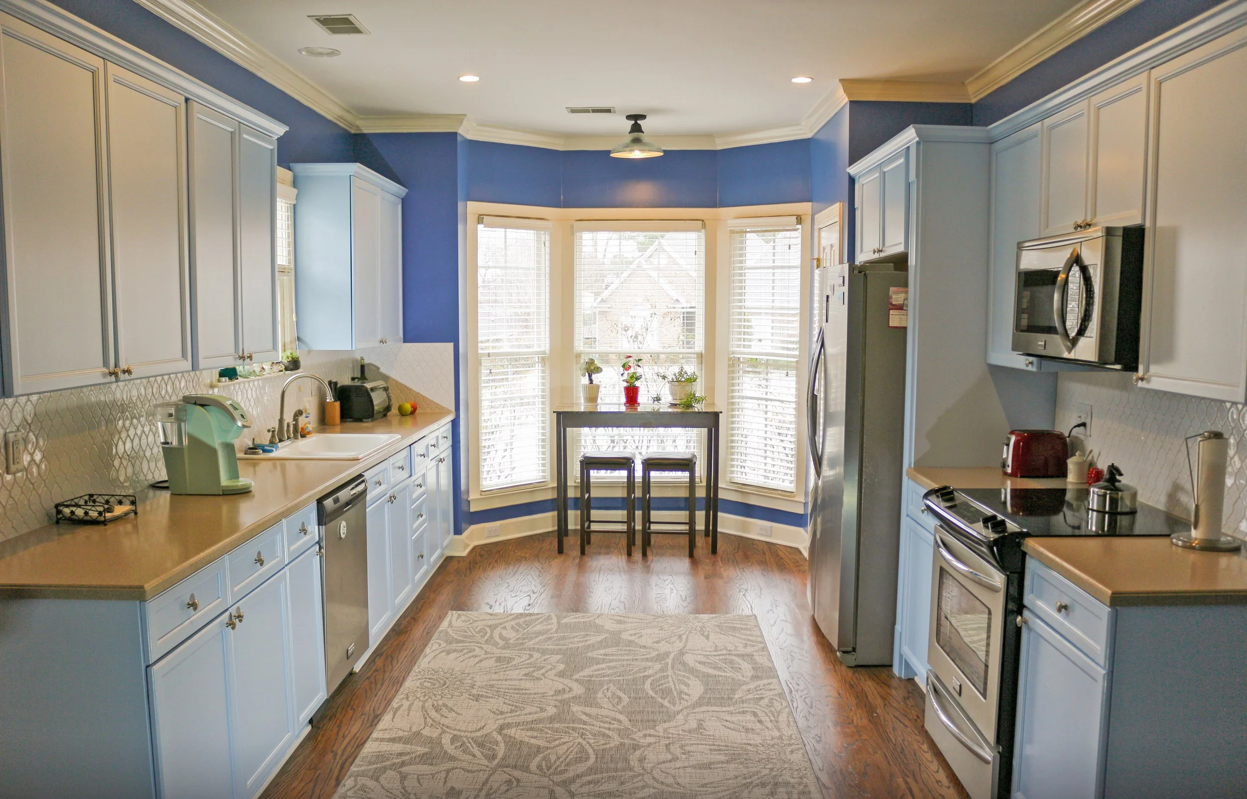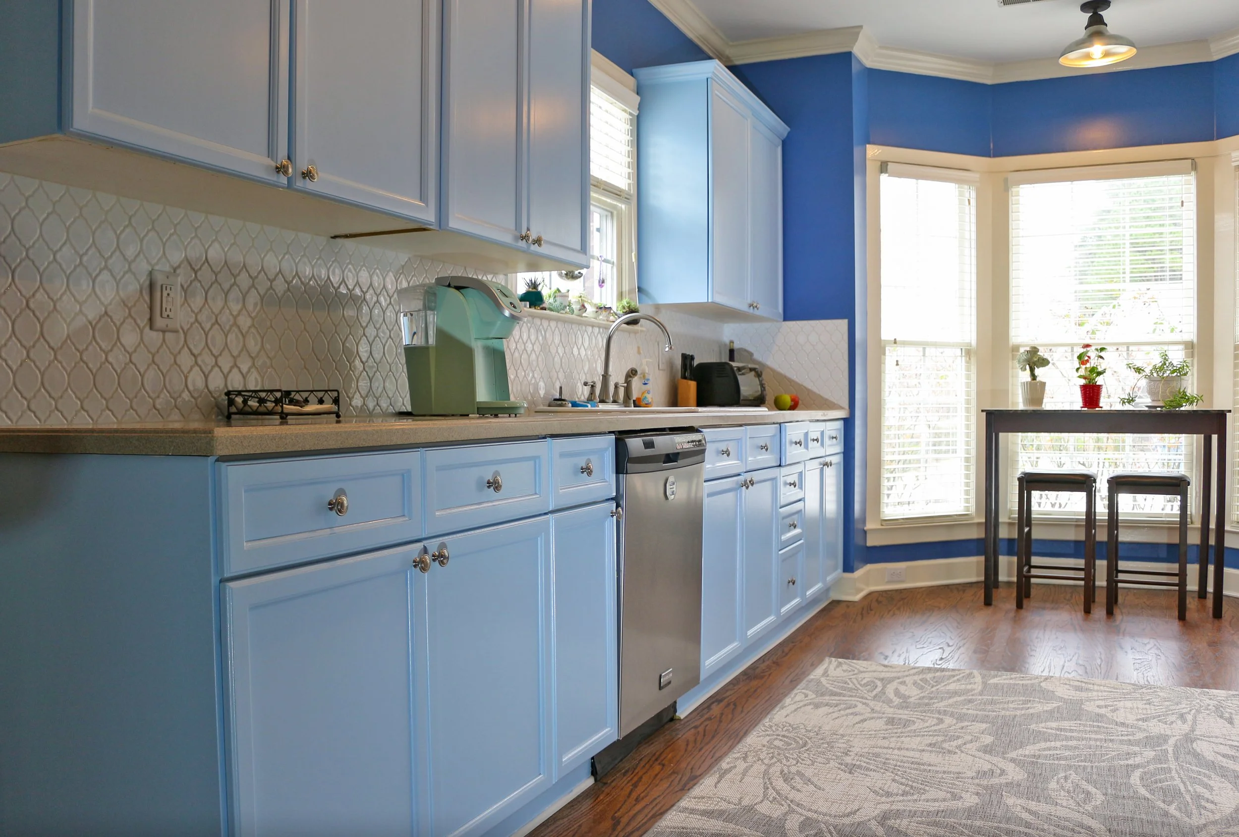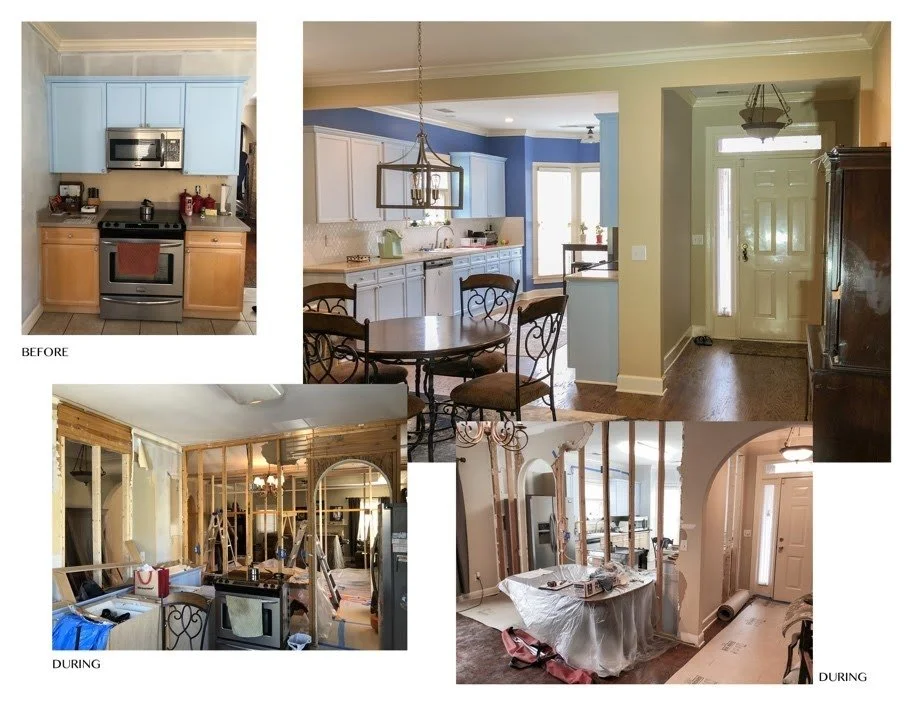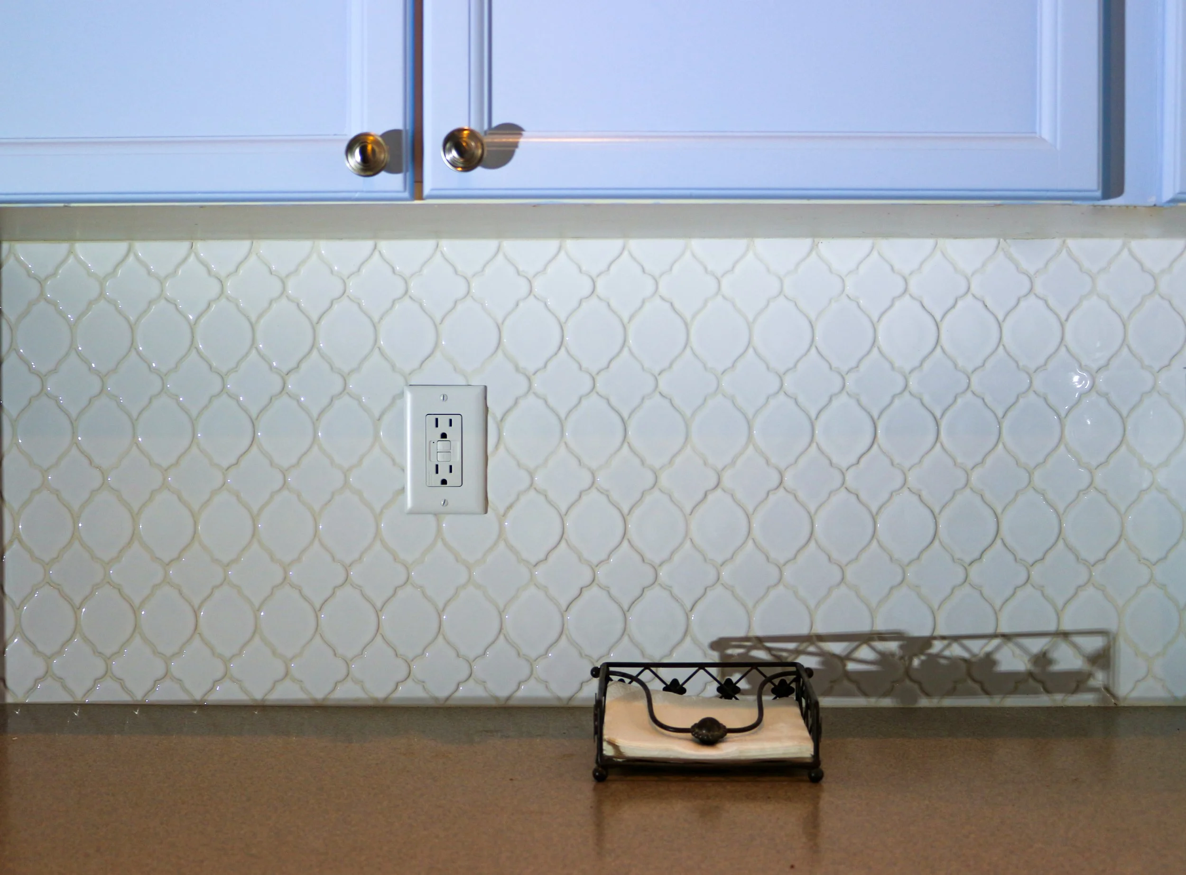
A desire for openness and increased visibility prompted this homeowner to pursue a remodel of her garden home. Years of living with walls and columns separating the kitchen, dining room, and living room left her feeling cramped and needing change.
She wanted a spacious new layout within the existing footprint that modernized the look and increased functionality. Initial 3D renderings allowed her to visualize the finished project prior to starting.
The end wall of the kitchen was removed entirely, opening it from a single narrow door to a wide space spanned with an engineered beam. The foyer to the kitchen entryway was eliminated, the kitchen desk removed, and the cabinets and appliances were strategically repositioned within the room. The refrigerator, moved to a more discreet location on the other side of the room, was no longer in the walkway. Lighting was updated and switches were relocated to more practical locations.
White Lantern Polished Porcelain tile created a beautiful backsplash. Custom cabinets built to match the existing cabinets and new hardwoods finished out the space, giving an updated appearance while increasing the amount of countertop space and storage.
The arched wall between the living room and dining room broke the traffic flow awkwardly and did little to add to the room’s usefulness or enjoyment. After careful study, it was determined that 18” engineered beams would provide adequate support to span both the living room and kitchen walls. As they went up, however, the homeowner decided these would extend too far into the room. Modifications were made to instead push the beams into the ceiling at equal heights for both walls. The beams extended down only far enough to divide and define the rooms without corrupting the open layout. Decorative crown molding and new lighting fixtures brightened and finished the room in style.
Tile was removed from the kitchen and carpet from the hall. Hardwoods matching the existing floor were blended in. New and old flooring was sanded, and variety of stains evaluated until the perfect color was found.
Archways, low lighting, and narrow passageways had all contributed to an overall dated appearance in the heart of the home. Enlarging and squaring off the openings, replacing walls with engineered beams, refinishing the flooring, re-imagining the kitchen layout, and updating fixtures renewed the entire space. The new layout is open, promoting flow and ease of usage.








