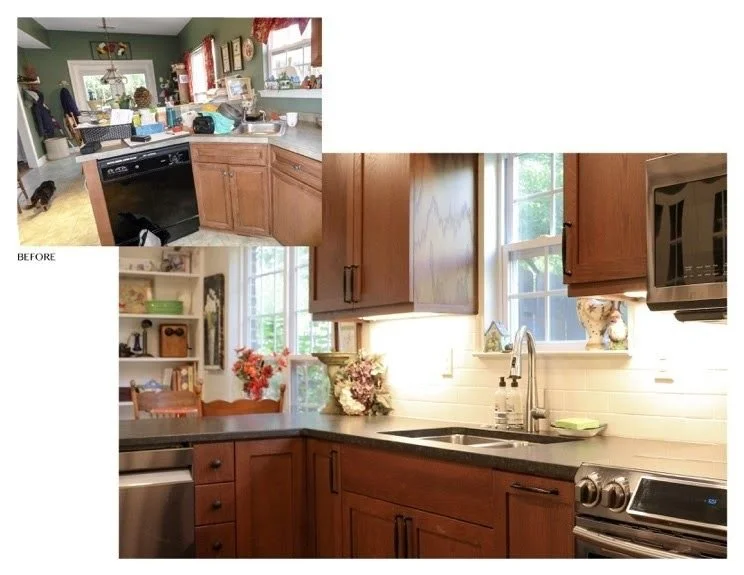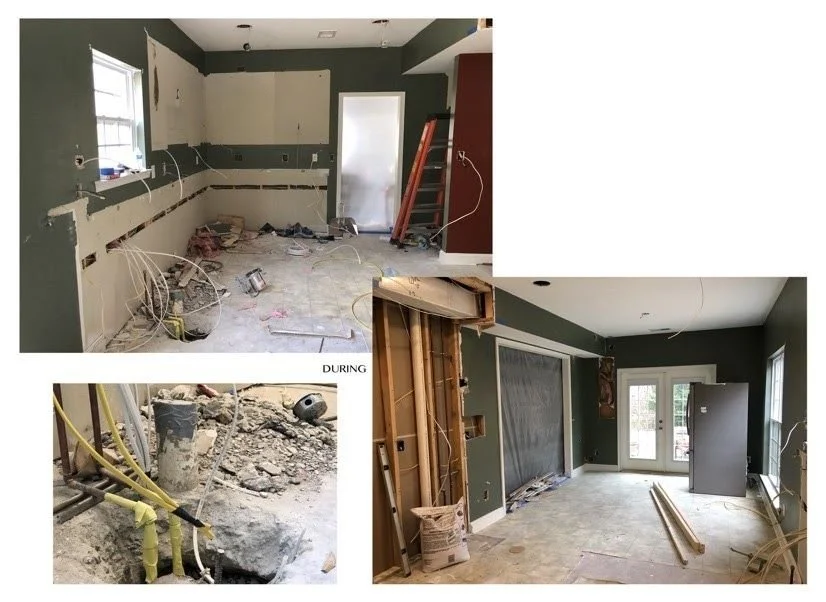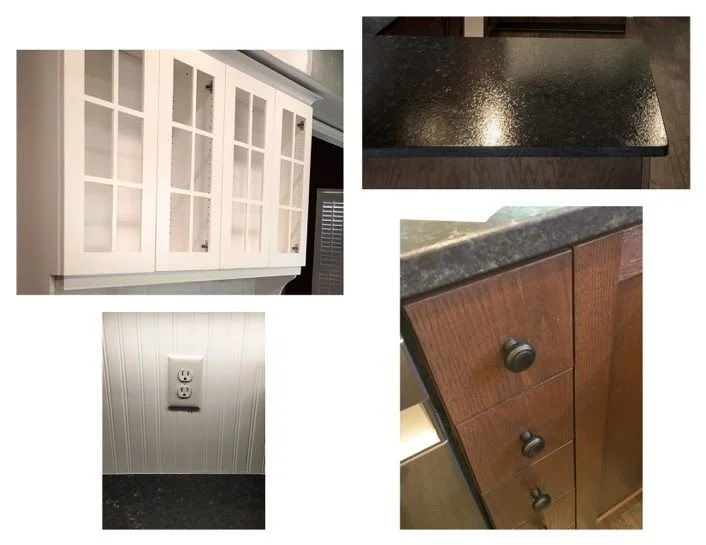
Constricted to Contemporary
This Chelsea couple was motivated to pursue their second home remodel with Oak Alley, Inc due to simply running out of space in their kitchen. Their first remodel involved making the master suite more usable and inviting. Now they were ready to tackle the kitchen with the same goal in mind.
The countertops, much too small to meet their needs, were spilling over with items lacking proper storage places. Appliances, fixtures, surfaces, and flooring were all showing wear as well which helped them decide it was time.
The kitchen was completely gutted down to the bare concrete floor and sheetrock walls. The appliances were all removed and donated. The small pantry closet was removed. All existing cabinets were taken out and recycled by the homeowners for use in the garage. The countertops, sink, faucet, and backsplash were all removed. The worn vinyl flooring was the last to go. What remained was a stark room ready for a completely new look!
The rebuild began with installing Cabico brand cabinets down the right wall. These extend further than the prior cabinets had which adds storage space. Space-saving innovations like full-access cabinets and a lazy Susan make them far more practical than the box cabinets they replaced as well.
At the end of the room, Cabico bookcases frame the French doors, providing ample space for the homeowner to display her collections of farm memorabilia and cookbooks without impacting the food prep area.
On the left side, where the pantry had been, a gorgeous Cabico hutch with beadboard back is the centerpiece of the room!
Pearlized Black granite countertops sit atop the new cabinets. New cabinet under-lighting reflects softly off the textured surface. We replaced the old appliances with a stainless appliance suite. The kitchen, painted Sedate Gray and trimmed in pure white, compliments the new appliances, countertops, and cabinets perfectly. LED surface mounted downlights show from above, flooding. the kitchen evenly and thoroughly. Harris Wood Trail House Hickory “Sterling Gray” engineered hardwood flooring is the final touch, rounding out the room perfectly.
Additional space was found by installing a larger cabinet above the refrigerator. Replacing the pantry with the hutch not only provided a beautiful piece of furniture but also helped organize some of the counter clutter. Framing the French doors with bookcases and spanning the cases with a trimmed shelf was another attractive solution to storage. Being able to move items that had been displayed randomly in the kitchen to these shelves frees up space and provides organization. The collectibles and art now have a proper area for display.
As with their prior project, the new layout is practical, adding functionality where needed while maintaining the beauty and charm of the home’s original design. This previously cluttered, tight kitchen has been transformed into a gorgeous, spacious room for cooking, cleaning, and consuming!










