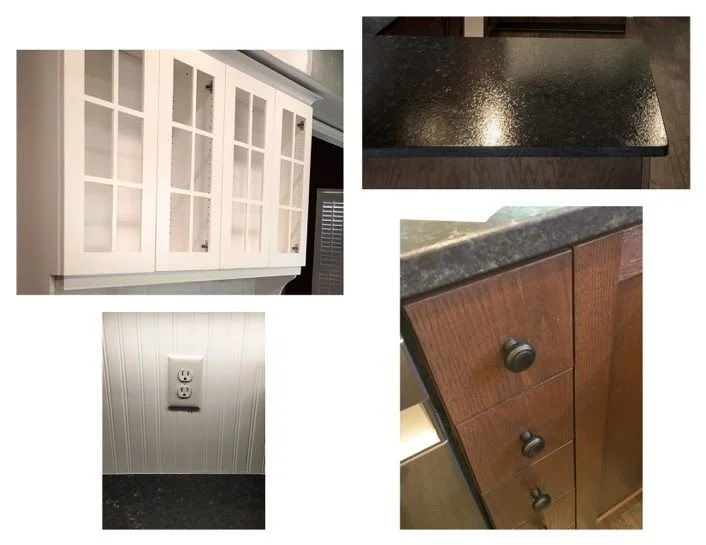
Retirement, and the need for a dedicated home office, prompted this Mountain Brook couple to engage in a remodel of their detached apartment garage. This was the couple’s second remodel with Oak Alley, the first being a historic residential interior remodel to the main house years earlier which resulted in a first-place win for historic renovation. They were no strangers to the process but had not done work on this scale in some time. With trust and confidence from the first remodel, they reached out and we created a plan to address the detached building’s needs.
Built in 1928, the apartment/garage structure originally served as the main garage for the house with storage upstairs. As time passed, the developing neighborhood changed until the garage was no longer accessible by car. It became a storage area downstairs and a rental apartment upstairs. A path was left for renters to make their way to the laundry in the downstairs as needed. While the upstairs apartment interior was kept up, the downstairs and exterior of the building begin to suffer through the years. Built on the side of the mountain, the alley side of the structure took the brunt of heavy runoff water with every rain. There was little the original pine boards could do to prevent water from flowing through the walls.
Outside, the rotten and aged wood siding was removed entirely. Where water had flowed for years, copious amounts of rot were cut away. The structure was wrapped using Zip System sheathing. Allura ColorMax 7.25” smooth lap siding and ColorMax trim were used on the exterior. The gable vents were removed and replaced with composite vents appropriately sized. Framing on the right side was modified to install a new 2’8” fiberglass side door allowing a direct route from the main house into the building. Excluding a few newer windows at the rear, all windows were replaced with insulated, vinyl, Low-E windows with grills. Aluminum gutters and downspouts were installed. Sherwin Williams “Aurora Brown,” was found to blend with the color of the main house’s bricks and shingle siding, bringing the exterior color as close as possible to the original color. Cedar braced awnings with cedar shingles dressed each entryway, finishing the structure in style, and blending it perfectly with the existing house.
At the end of the room, Cabico bookcases frame the French doors, providing ample space for the homeowner to display her collections of farm memorabilia and cookbooks without impacting the food prep area.
Inside, the work focused on transforming and updating the storage area into a practical office space for the homeowner and a separate laundry area for the upstairs tenant. The contents of the building were moved offsite or disposed of as necessary. Rot was discovered and removed. New stud walls were constructed. The room was insulated with foam, and ductwork was connected to the existing HVAC unit to provide climate control. The wiring was replaced, and outlets installed. The walls and suspended ceiling system were finished in gypsum wallboard to give a clean look. To separate the laundry, HVAC system, and hot water heater from the office area, we installed frosted glass doors to provide access while retaining the natural light. LED lights throughout the room provide abundant brightness. The original concrete floor was stained and left visible. The foundation wall protruding into the room was creatively used to make a low shelf around the room the homeowner loved!
The resulting space was quickly “decorated” with the newly retired homeowner’s office and library contents. It provided a place to transition from the working world to the homeworld where they could continue to pursue projects and interests without having to sacrifice space in the main house. The new office offers a beautiful view of the backyard and easy access with the new door. It’s comfortable, well-lit, well-built, and inviting while retaining the appearance and design of the original 1928 design!








